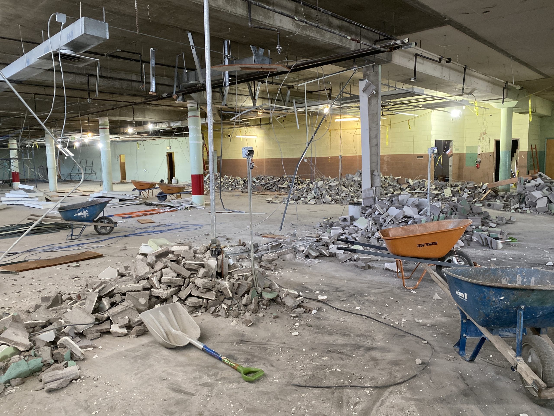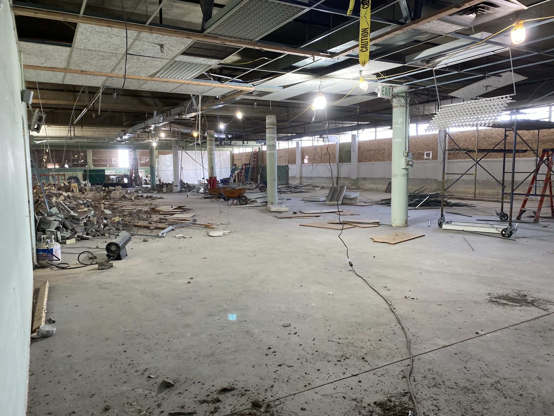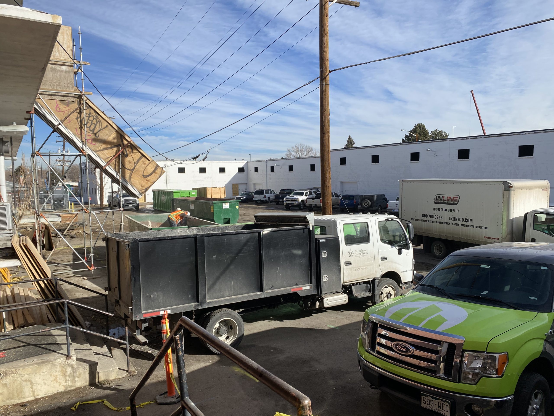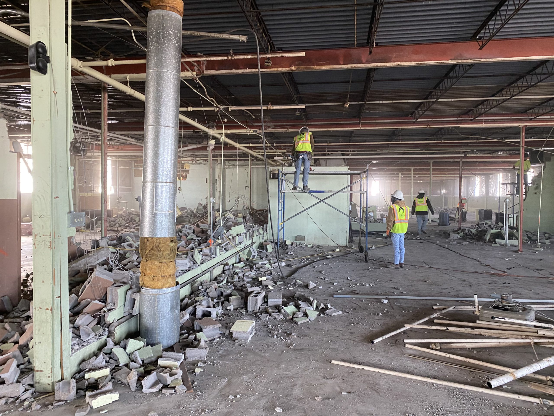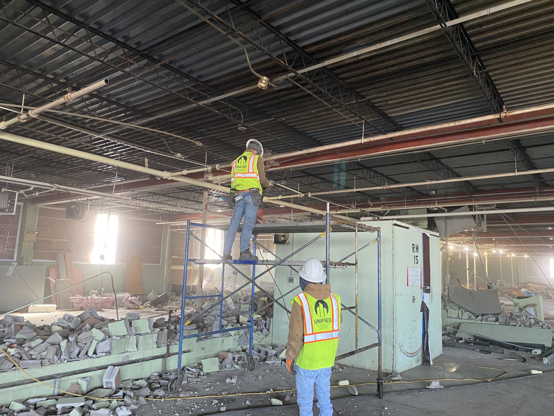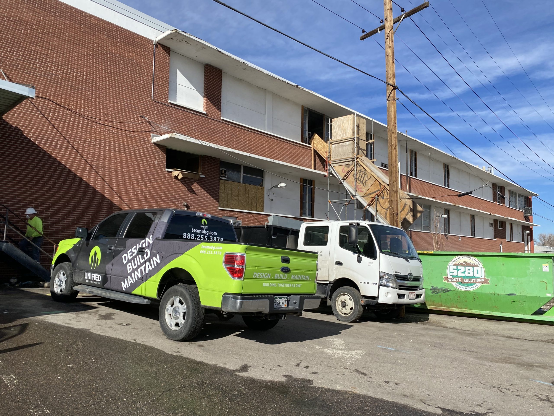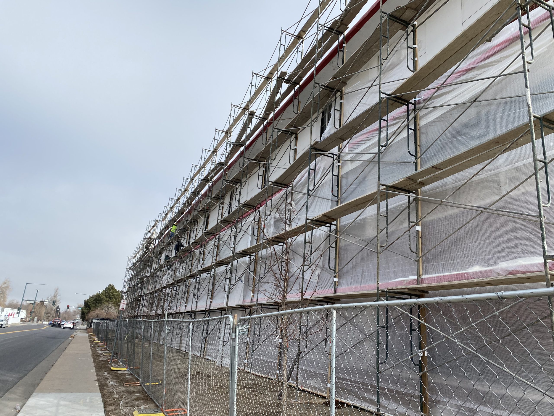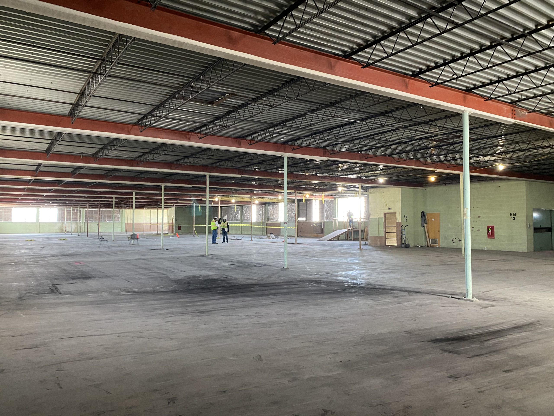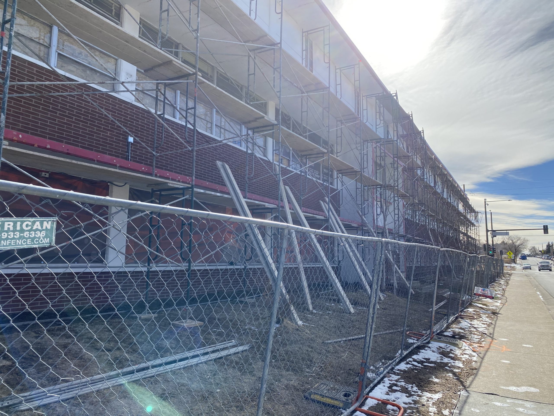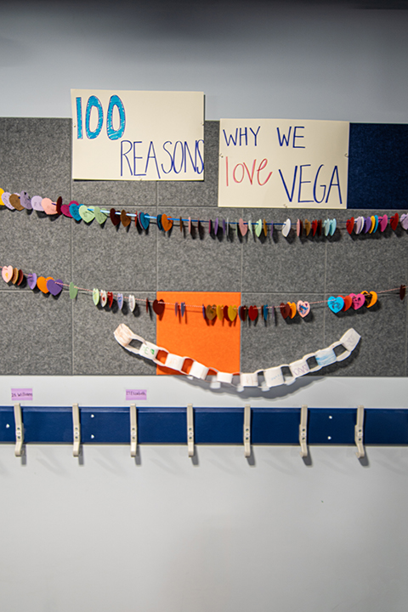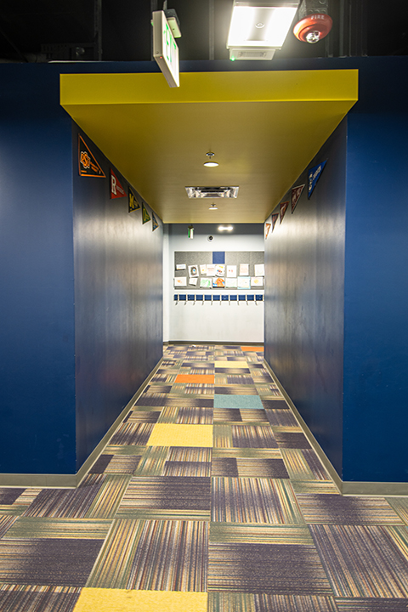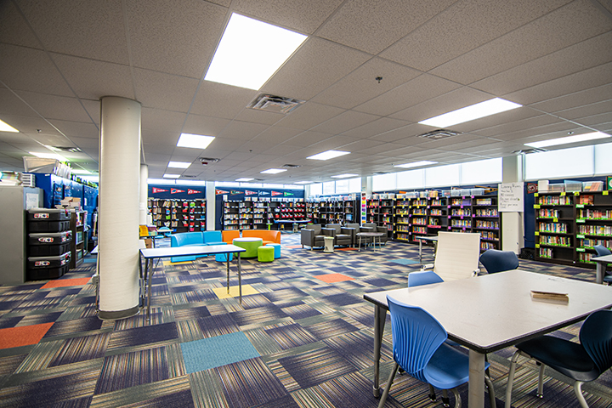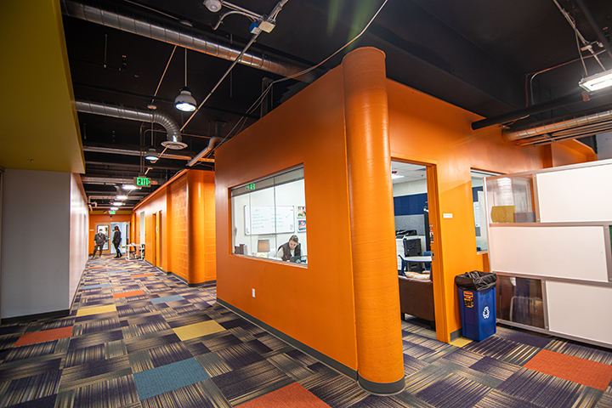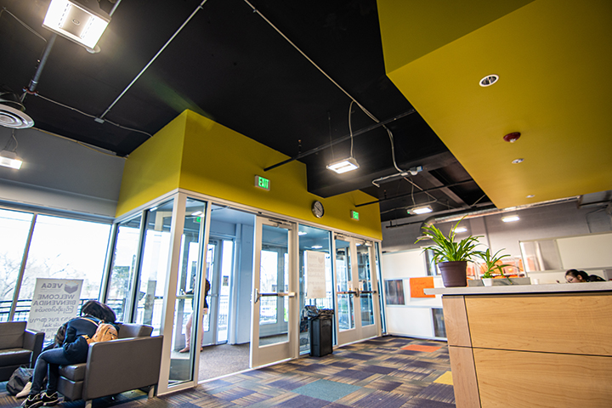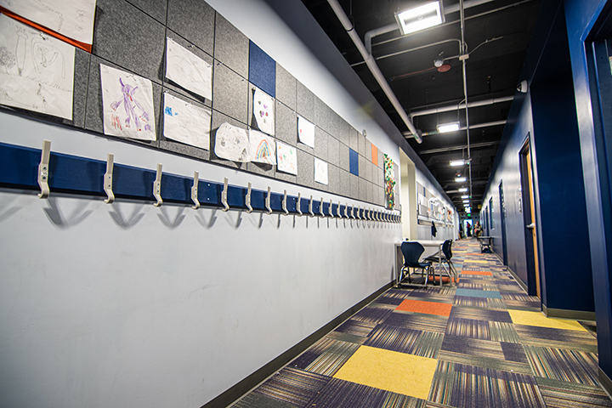Project Overview
Unified Building Group (UBG) is excited to announce their most recent project award to provide construction management & general contracting services for the renovation of an 64,788 SQ FT, 3 story building (Former Eagle Claw HQ) to accommodate the new K-8 Charter School classrooms, teacher shared offices, faculty rooms, catering kitchen, kitchen storage, conference rooms, study & student lounges, janitor, group restrooms, faculty restrooms, mechanical/electrical room, stairwells, elevator, reception security, nurse, special education, lobby areas, offices, vestibules, and multipurpose rooms.
UBG was hired due to their proven experience in safely fast tracking educational facilities with both public school districts & private developers throughout the State of Colorado & Florida.
This new facility will serve 540 students in grades K through 8. The school will have 22 teachers, 9 support staff, 10 Special Education staff, and 10 administrators in 2021-22, with an ultimate staff count of 53.
The multi-purpose room will be used primarily as the cafeteria, before and after-school care, morning motivation, the all-school daily kick off, and community celebration, the weekly all-school closeout ceremony on Fridays. When lunch is not being held, the multi-purpose room may also be used for an indoor physical education class for elementary students such as karate, yoga, aerobics, etc.
There are currently two buildings on the site. UBG will remodel two stories plus a basement approximately 64,788 square foot building on the western portion of the site. The 54,000 SF two-story building on the eastern portion of the site will be demolished to allow for current playground and similar uses.
UBG will construction manage all site development & new construction which includes the demolishing and removal of existing concrete, asphalt and demolishing of existing 54,000SF structure and new construction of parking lot to accommodate parking for 44 vehicles on site, with provision for vehicle stacking on-site and not on adjacent streets.
UBG will renovate the main entrance to the building which will be relocated to the southeast corner of the building from its current location on. The existing shell is a three-story concrete structure with steel beam & joist roof. The existing brick and concrete building exterior will remain and be rehabilitated. The existing aluminum and glass window systems will be removed and replaced by a combination of transparent and solid infill elements.
Click here to learn more: Education Construction

